BUILDINGS
Frame Sandwich Panel Container Houses
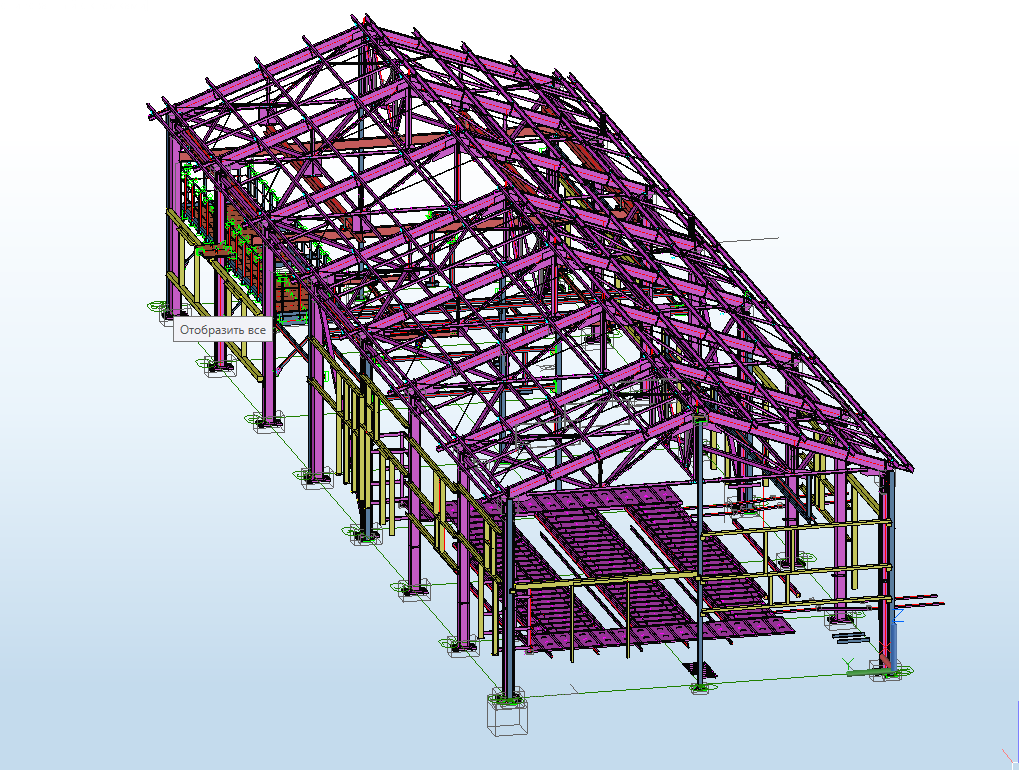
INTENDED USE AND DESCRIPTION
Space-planning and structural solutions are selected based on the intended use of the house, the process to be going on inside , fire and explosion safety requirements according to SP 12.13330.2009 "Defining Categories of Premises, Building and Outdoor Units in of Fire and Explosion Hazard, power consumption policy, HSE according to GOST 28984-2011 Module Coordination of Dimensions in Construction. General Principles».
According to the decision the house is arranged in a frame-and-panel, packaged modular or mobile (on-a-sledge) modification pursuant to the Customer's Technical Assignment. In the frame-and-panel houses the point zero is the bare floor. In the packaged modular modifications the point zero is the package bearing surface.
The frame is a complex of bearing structures receiving and transferring the load of the fencing structures, process equipment, atmosphere impact and the operating personnel. The bearing capacity across and along the house is ensured with frames, crane substructure (beams, monorails), connection between the columns and tusses, binding rafters. The tusses, crossbars and columns have rigid connections. The columns rigidly rely on bases and foundations in the frame plane.
To select sections of the main steel structures SCAD Office is used to build a design model of the house's structure. They collect and apply data regarding snow, winter and seismic loads applied to the framework according to SP 20.13330.2016 Loads and Impacts. Updated Revision SNiP 2.01.07-85*. The design calculations should take note of the own weight of the construction structures, the equipment dynamic loads. If necessary, blast exposition can be calculated.
The steel structures are designed and fabricated according to SP 16.13330.2017 Steel Structures. Updated Revision SNiP II-23-81*. They make the framework in general and certain elements in particular strong, sustainable and reliable during transportation, erection and operation.
For selection they build a complex 3D-models using the software AutoCAD, Autodesk Advance Steel. The 3D model prevent to avoid adjacent sections from crossing one another or construction structures. The fully assembled model is divided into transportation units. They are turned into 2D drawings and detailings which are further sent for fabrication.
QUALITY
All the applied construction materials have quality certificates, pass acceptance tests, if necessary rolled metal and welding materials undergo positive material identification according to RD 26.260.15-2001 Positive Material Identification of Basic and Welding Materials and Finished Products. Rolled steel is exposed to abrasive blast cleaning until it reaches Sa2,5 degree according to GOST ISO 8501-1-2014 PREPARATION of Steel Substrates before Application of Paints and Related Products.
Visual Assessment of Surface Cleanliness. This is carried out in a special workshop at AMMA production site. The plant's machine welding is made according to GOST 14771-76* Gas-Shielded Arc Welding. Welded Joints. The welded joints and structural elements quality is inspected according to GOST 14771-76* Gas-Shielded Arc Welding. Welded Joints, GOST 5264-82 Manual Arc Welding, according to Section 12 of SP 53-101-98 Fabrication and Quality Control of Construction Steel Structures and Table 1 of GOST 23118-2012 Steel Construction Structures. The welding technology and equipment have the relevant certification. The bearing metal structures are made of С345 steel, the auxiliary structures are made of С255 steel as per GOST 27772-2015 Rolled Metal for Steel Construction Structures.
The fabricated parts are put into painting chambers where they are coated with Lankwitzer anti-corrosion coating. The metal structures are painted with a two-component base coat Lankwitzer EvoProtect 202 100 mcm thick over Lankwitzer SP 01. The total layer of the protective coating should be at least 120 mcm. To protect the metal structures from fire damage according to SP 2.13330.2012 Fire Protection Systems. Ensurance of Fire Protection the parts for shipping are covered with flame-retardant coatings chosen based on the Customer's Technical Assignment.
The fencing structures are three-layer wall and roofing sandwich panels Teplant with Vatta basal fiber-based mineral wool (GOST 30244-НГ) TS 5284-013-01395087-2001 Rev. 14. The insulation thickness is selected based on the thermo technical calculations made according to SP 50.13330.2012 Thermal Protection of Buildings.
Актуализированная редакция СНиП 23-01-99* (с изменениями №1, 2)». В случае опасности возникновения взрывной волны внутри здания, производится расчет, исходя из которого определяется необходимая площадь легкосбрасываемой ограждающей конструкции (сэндвич-панель). Цветовые решения выполняются по брендбуку Заказчика. Все стыки между каркасом и панелями уплотняются минеральной ватой, закрываются фасонными элементами и герметизируются.
Наружные двери выполняются стальными с негорючим утеплителем в соответствии с указаниями и требованиями СП 4.13330.2013 «Системы противопожарной защиты. Ограничение распространения пожара на объектах защиты. Требования к объемно-планировочным и конструктивным решениям», СП 44.13330.2011 «Административные и бытовые здания.
Актуализированная редакция СНиП 2.09.04-87 (с поправкой, с изменением №1)» и СП 56.13330.2011 «Производственные здания. Актуализированная редакция СНиП 31-03-2001 (с изменением №1)». По заданию Заказчика дверные блоки могут быть выполнены в противопожарном, взрывобезопасном, антивандальном исполнении. Дверные блоки оборудованы приспособлениями для самозакрывания, с уплотнением в притворах, с сувальдными замками.
Оконные блоки, устанавливаемые в здании, изготавливаются по ГОСТ 30674-99 «Блоки оконные из поливинилхлоридных профилей. Технические условия». Окна применяются в морозостойком исполнении, с тройным остеклением, с поворотно-откидным механизмом. По Техническому заданию Заказчика, оконные блоки могут быть оборудованы москитными сетками, антивандальными решетками.
На всех этапах производства осуществляется пооперационный контроль, а также авторский надзор по СП 246.1325800.2016 «Положение об авторском надзоре за строительством зданий и сооружений».
После окончания производства осуществляется приемка выполненных работ, комплектуются отправочные марки, которые консервируются, упаковываются и отправляются Заказчику.
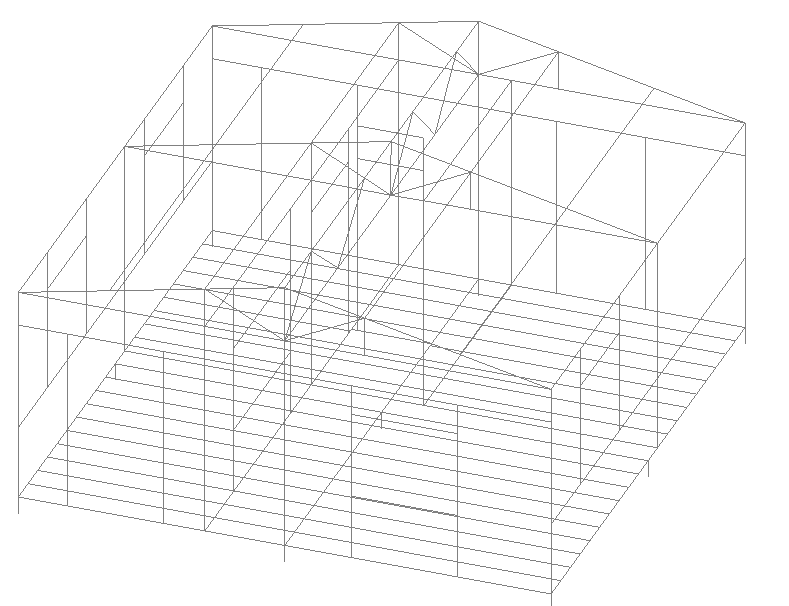
Расчетная схема
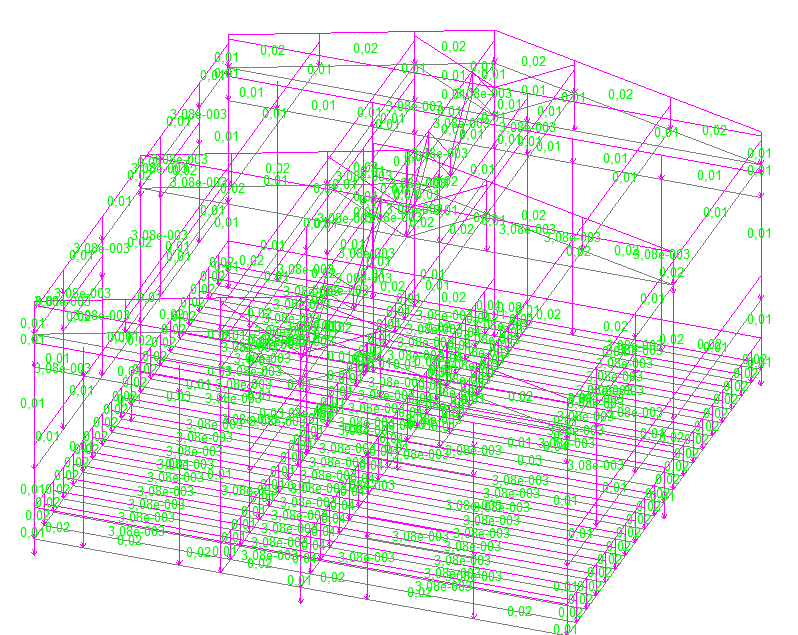
Схема приложения собственного веса конструкции
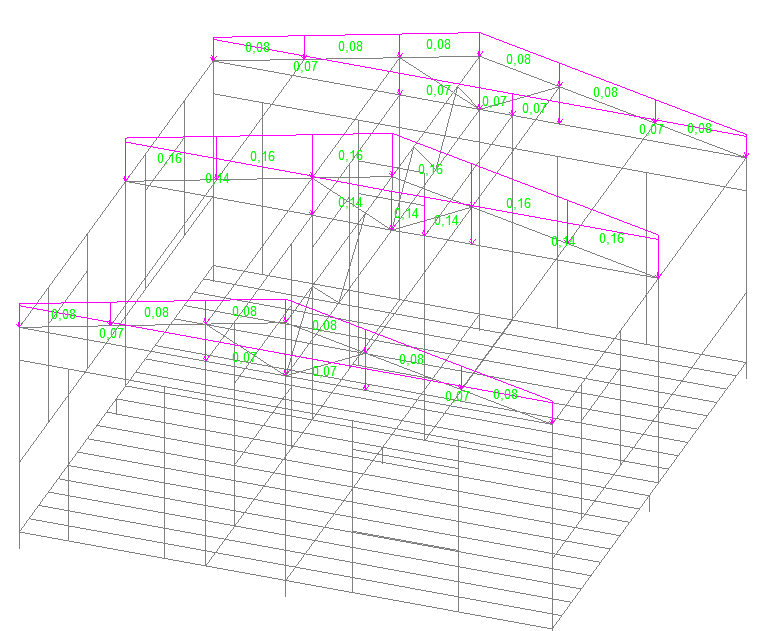
Схема приложения постоянной нагрузки на кровлю
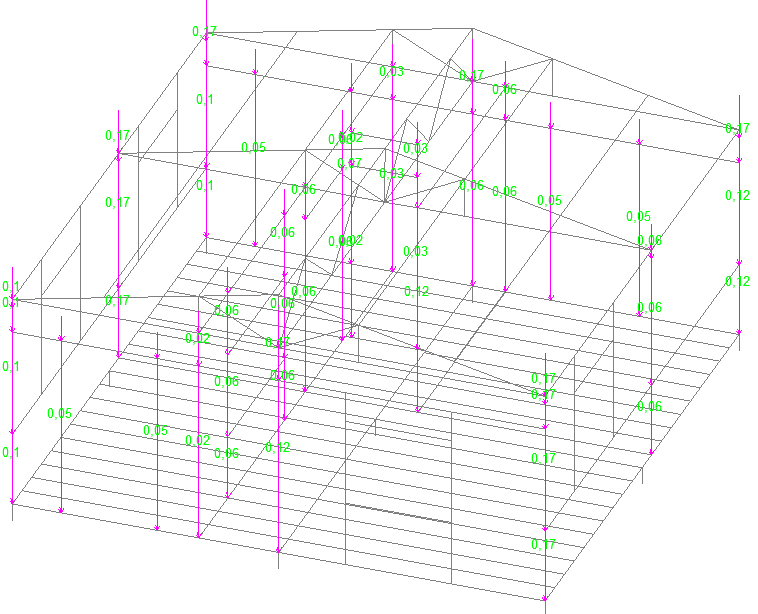
Схема приложения постоянной нагрузки на стойки
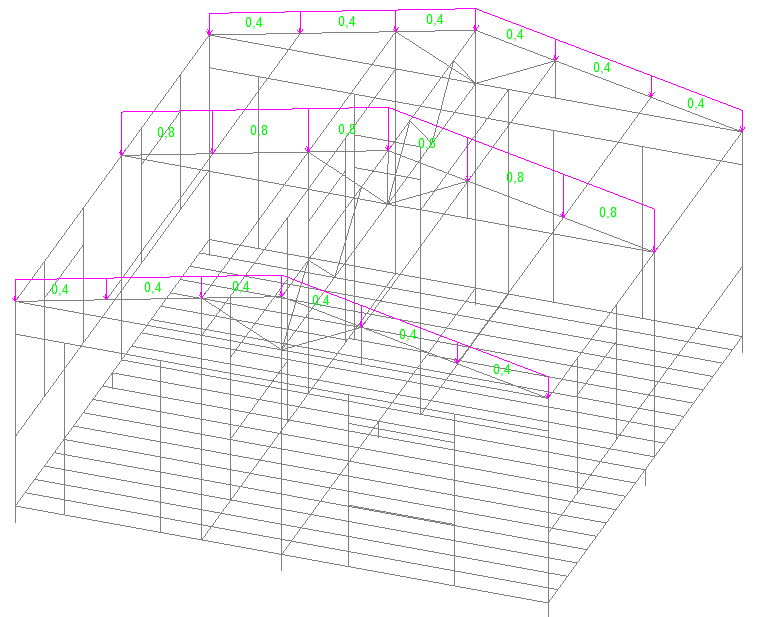
Схема приложения кратковременной нагрузки от снега
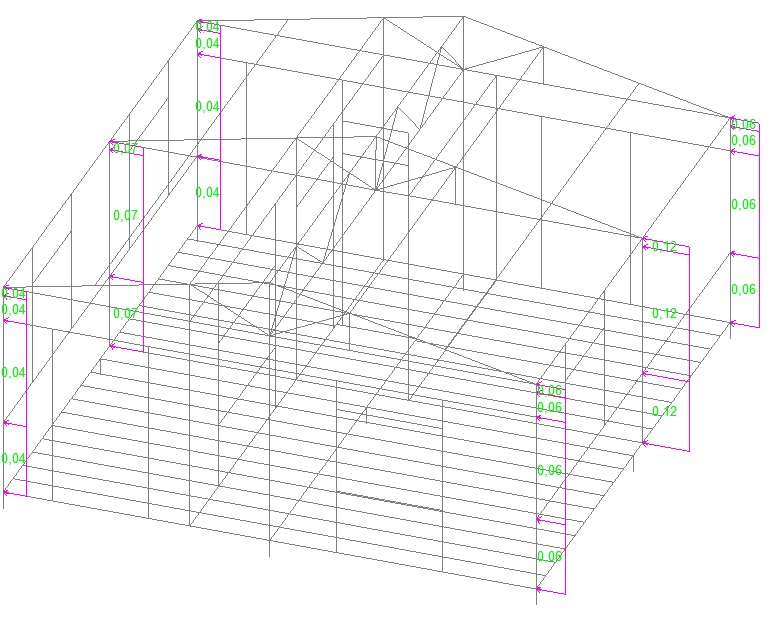
Схема приложения кратковременной нагрузки от ветра на стойки и фахверки вдоль буквенных осей
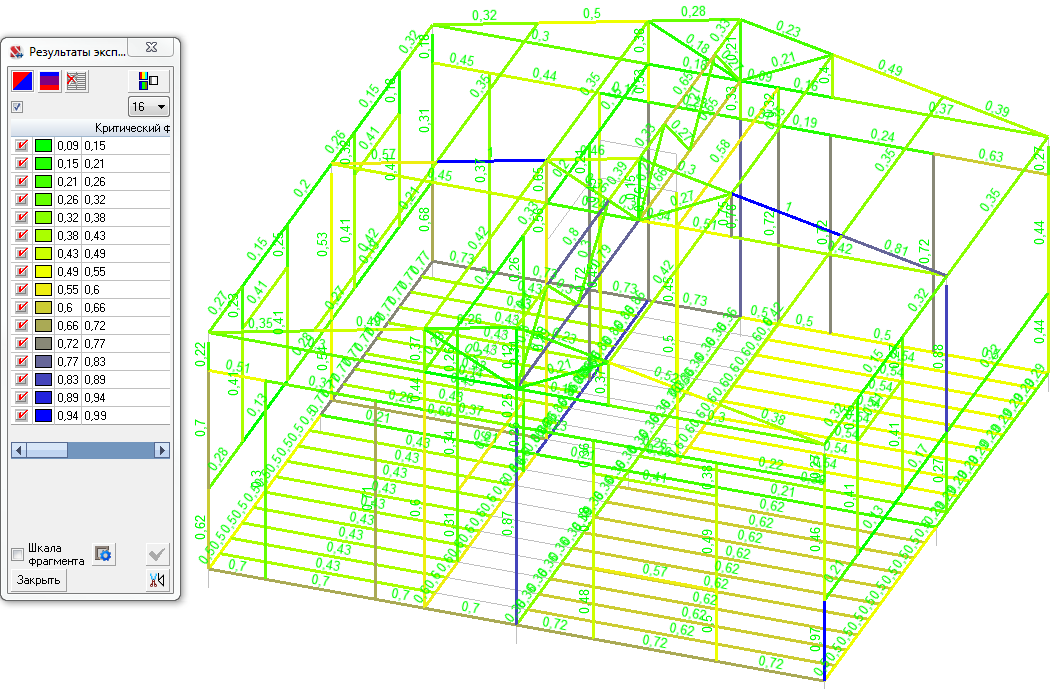
Результаты расчета
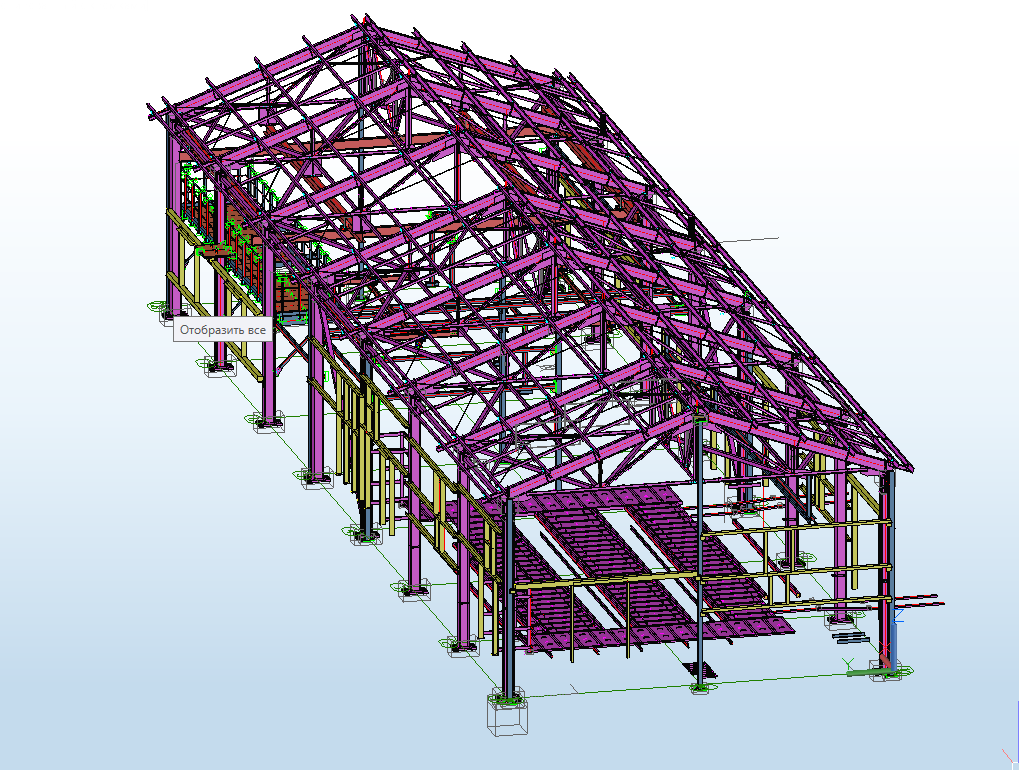
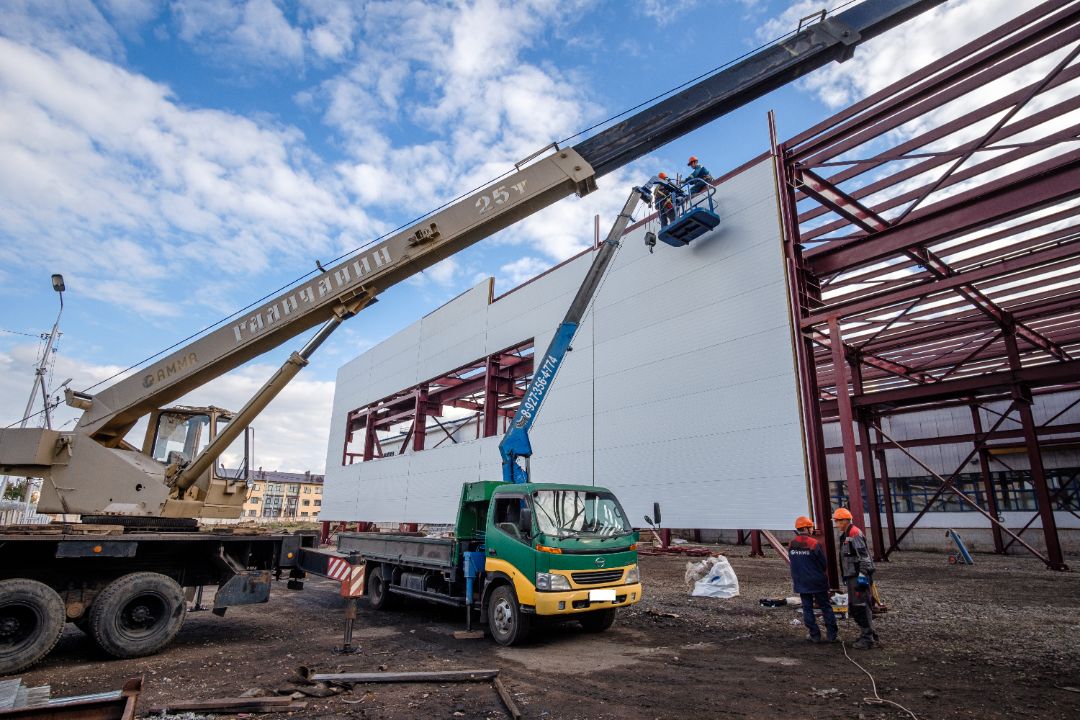
Монтаж каркасно-панельных зданий
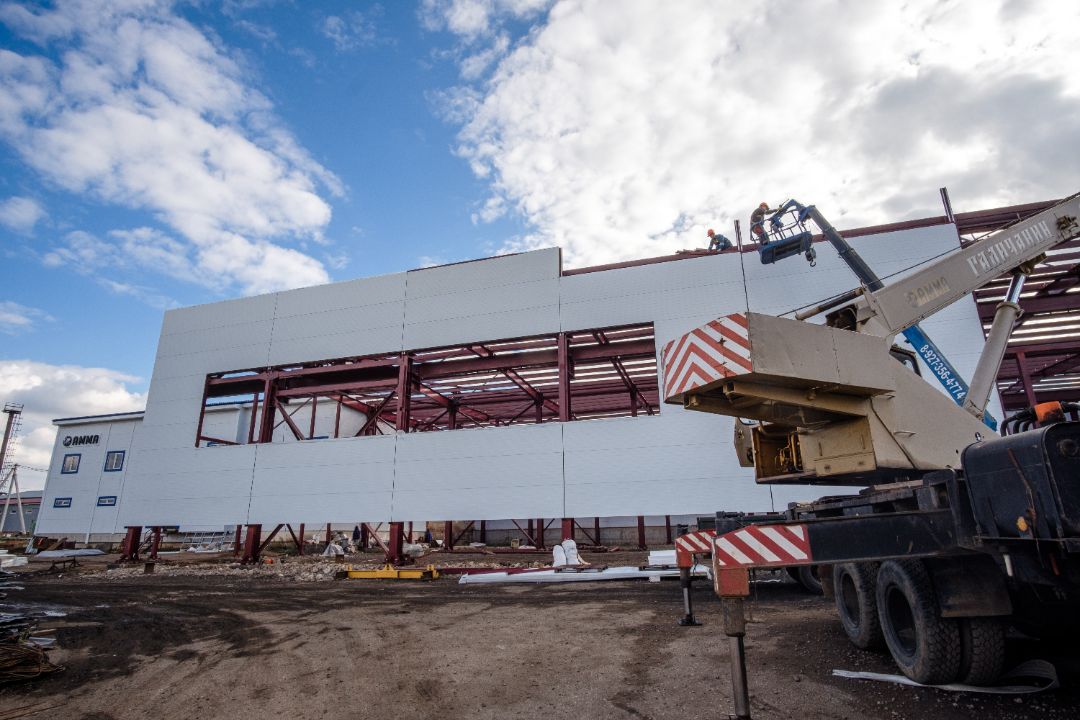
Монтаж каркасно-панельных зданий
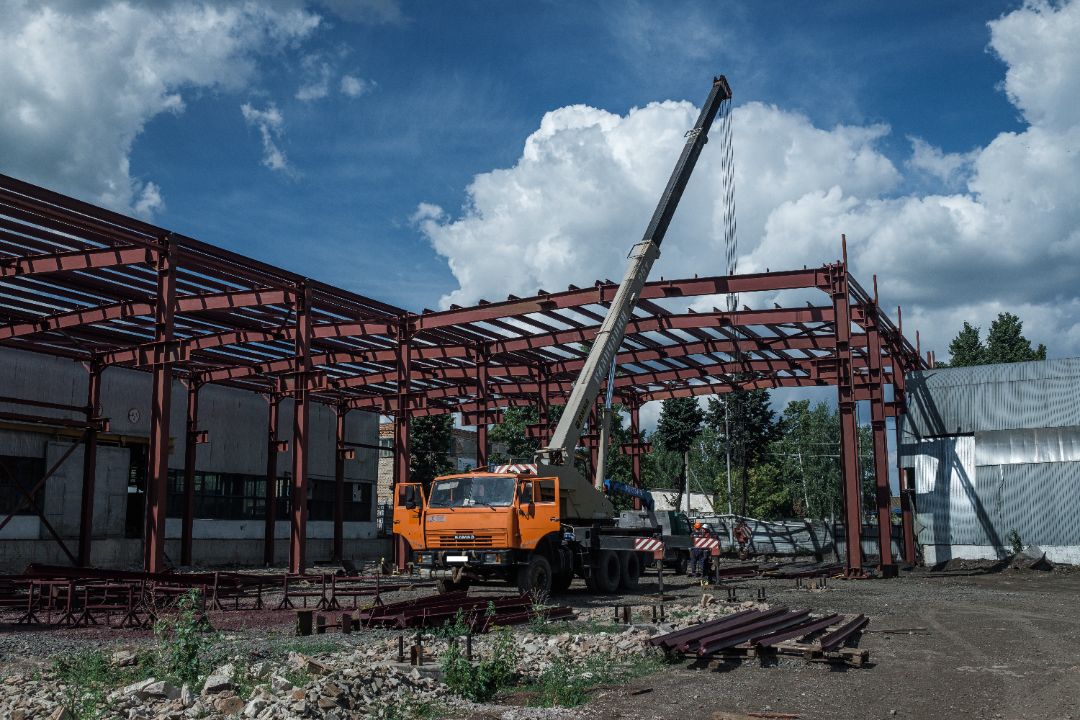
Монтаж каркасно-панельных зданий
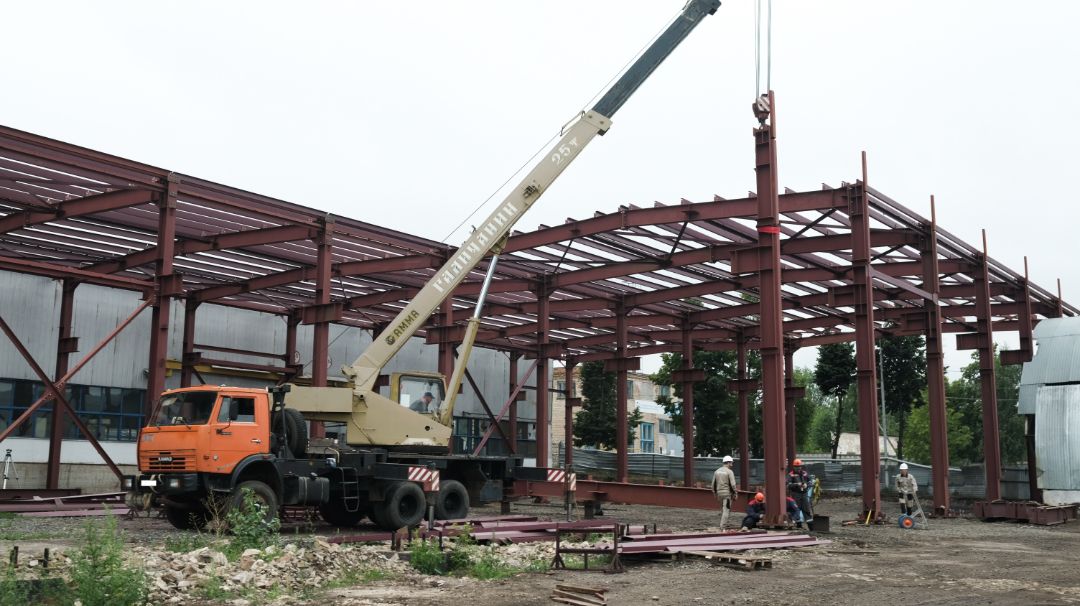
 — Бесплатные Сайты и CRM.
— Бесплатные Сайты и CRM.